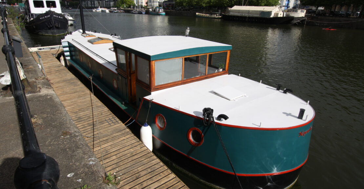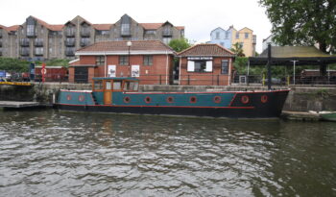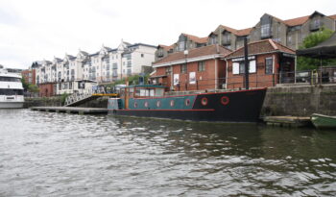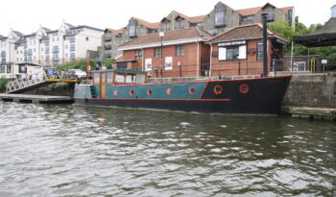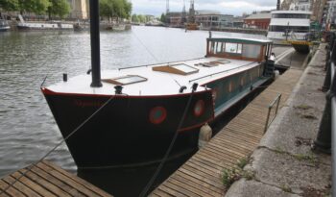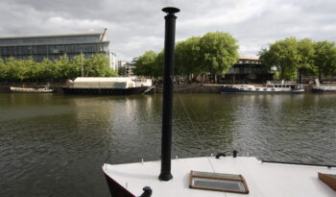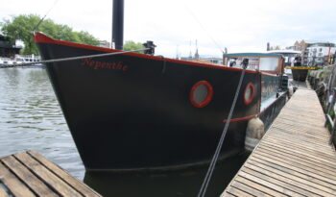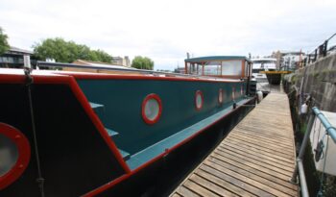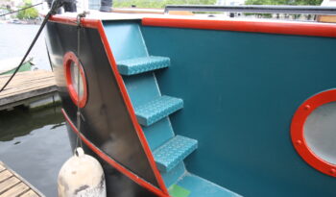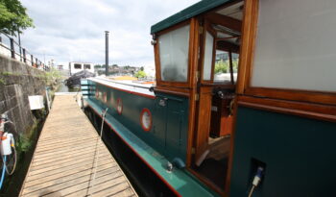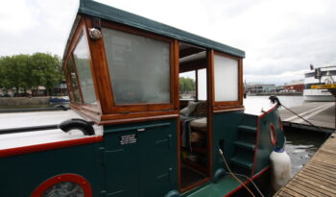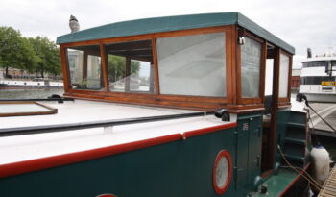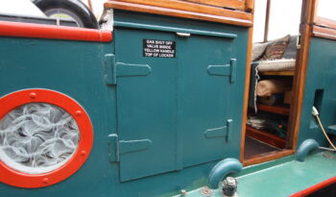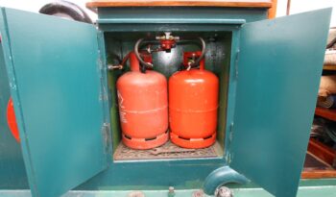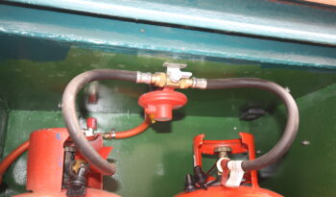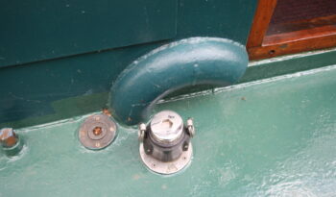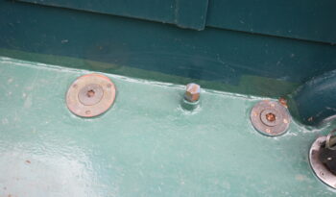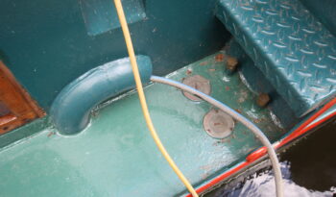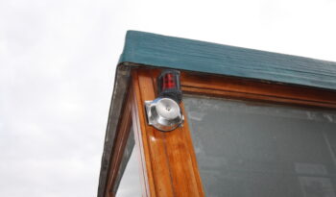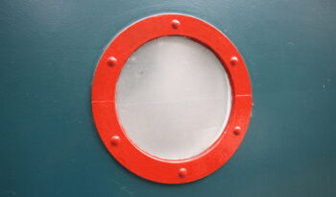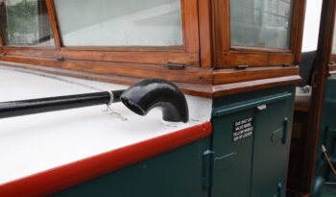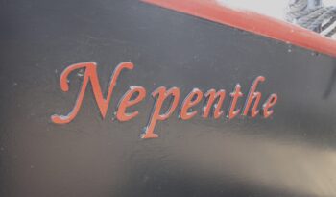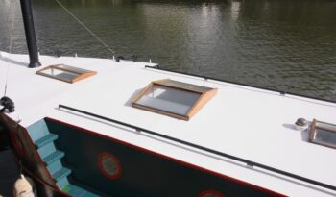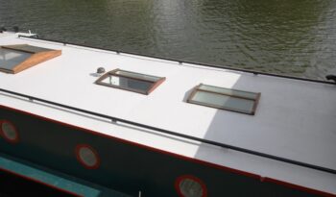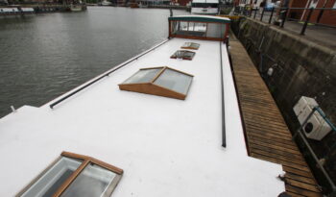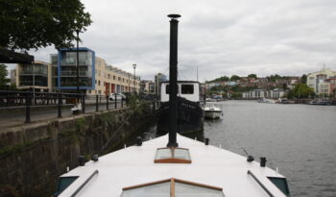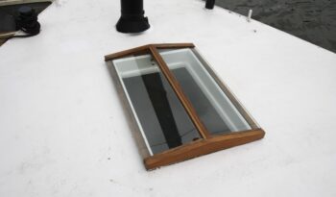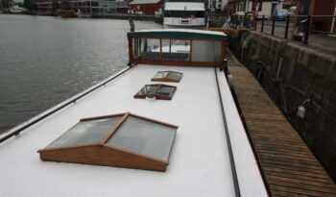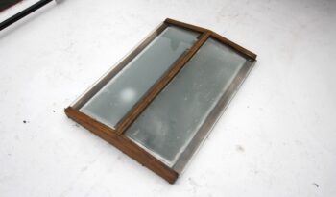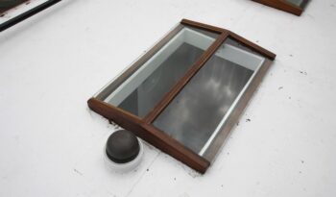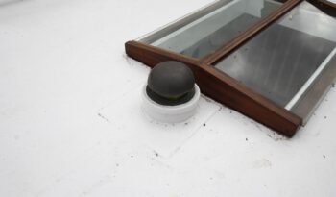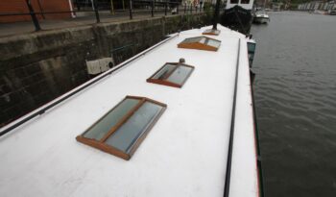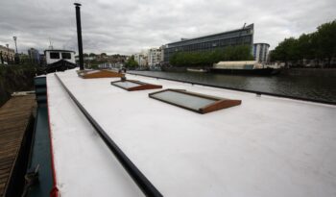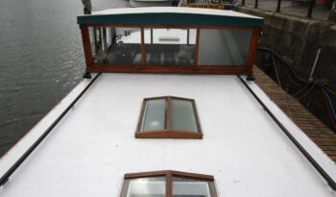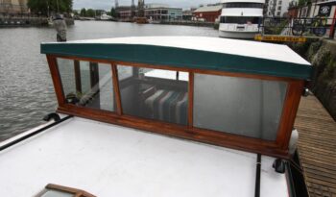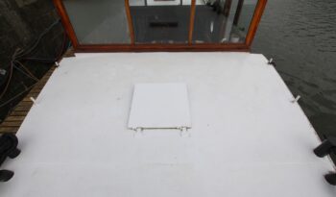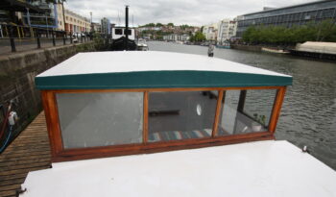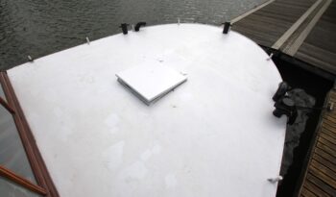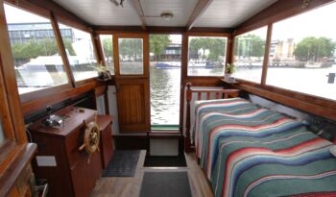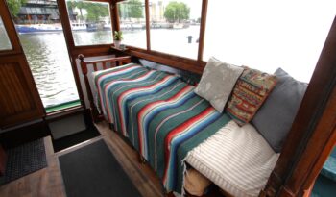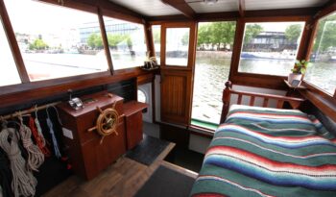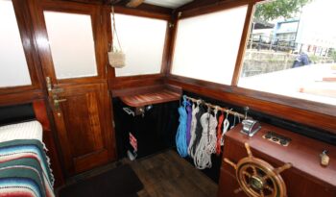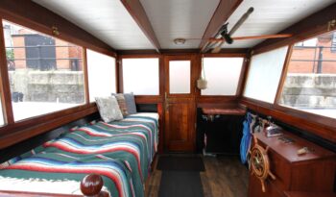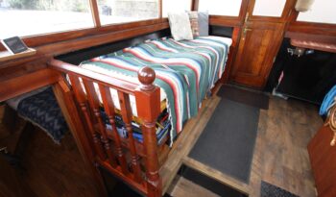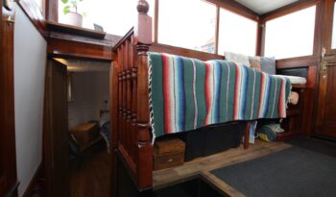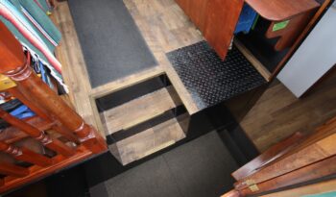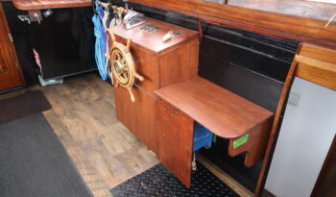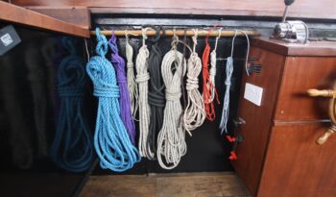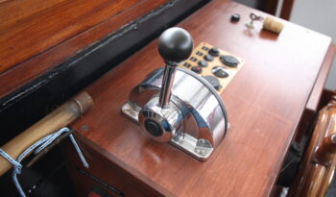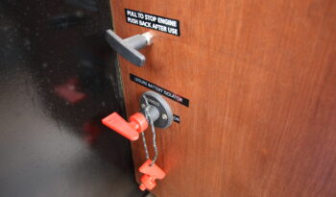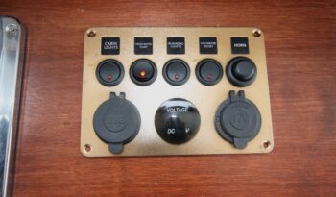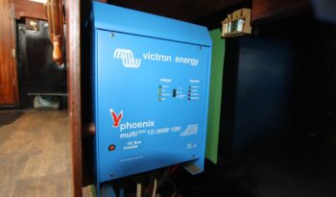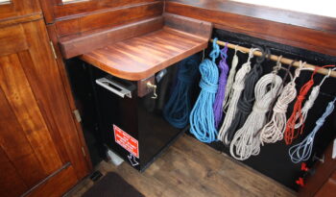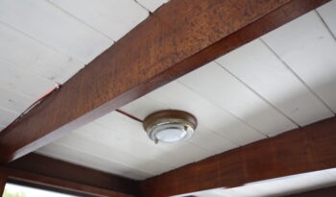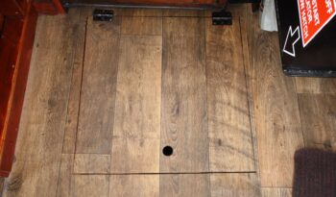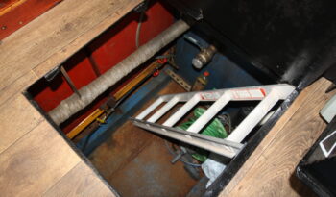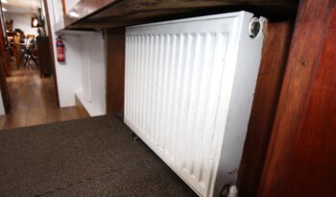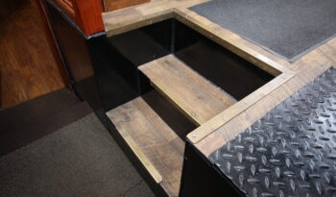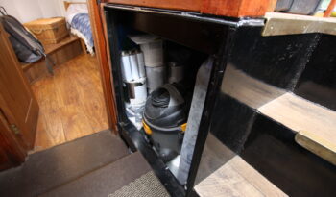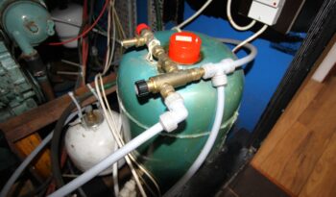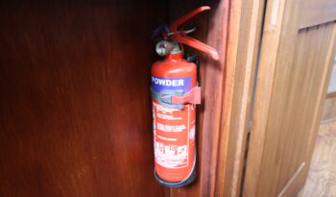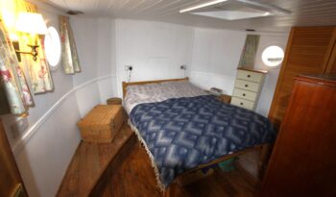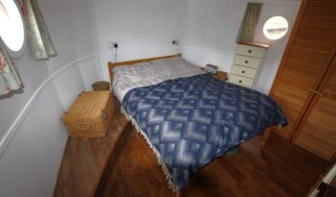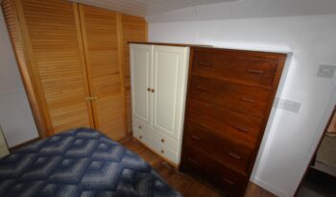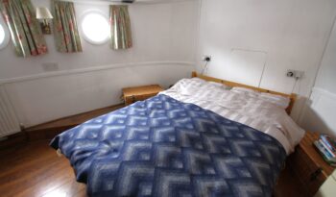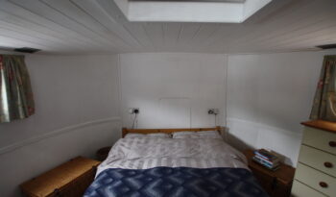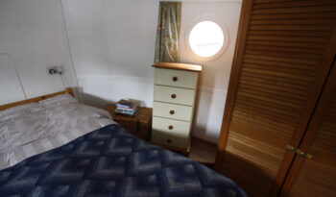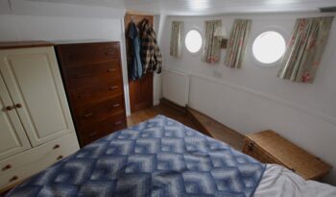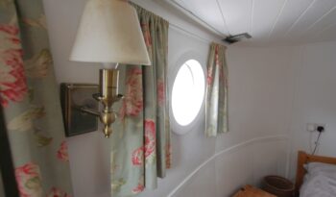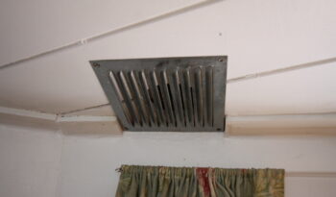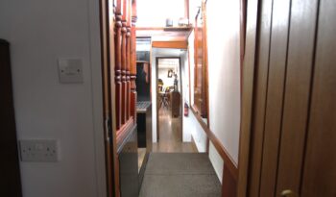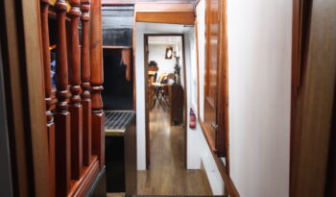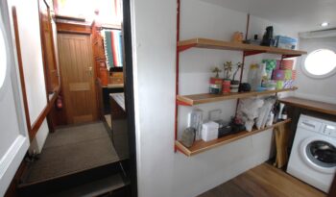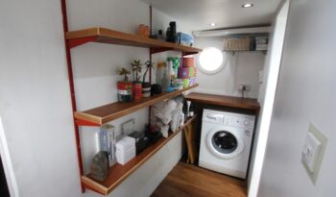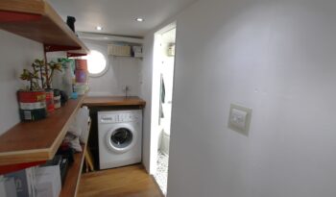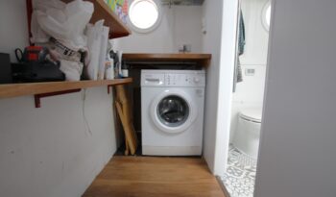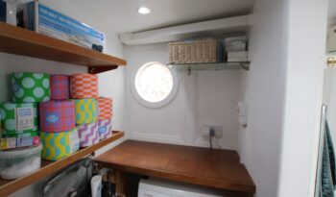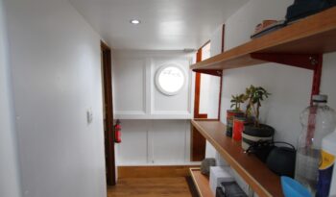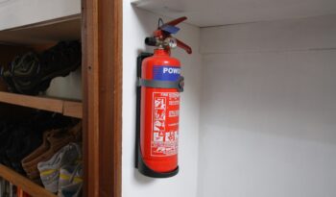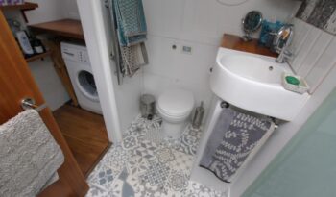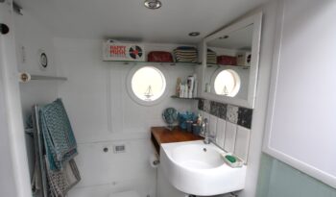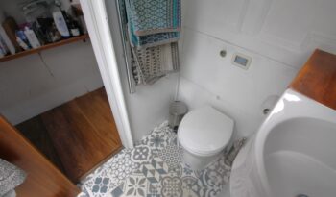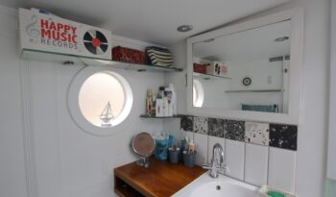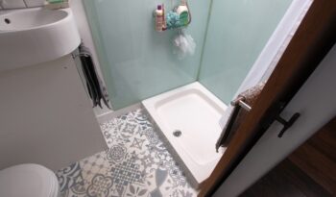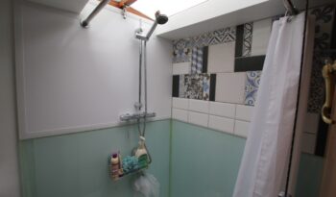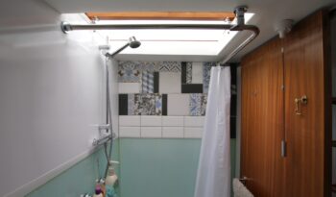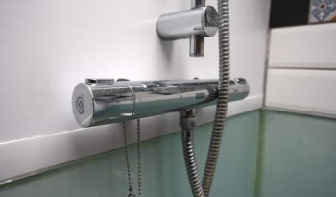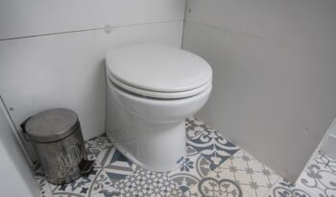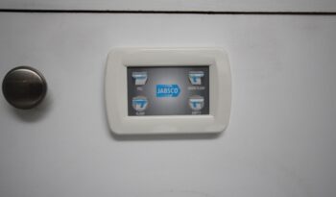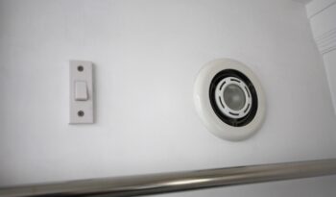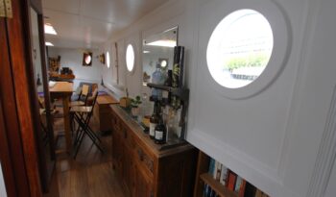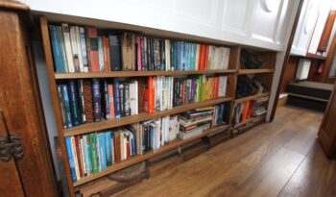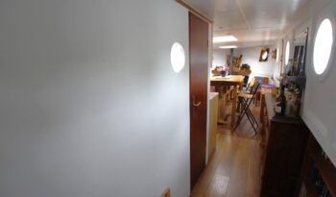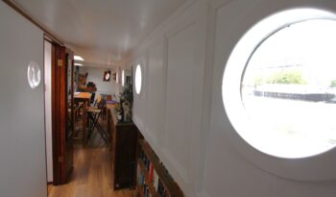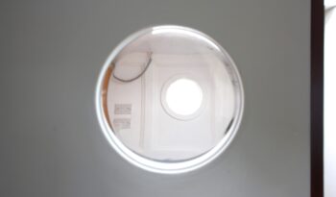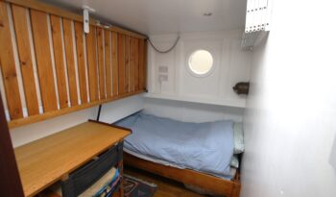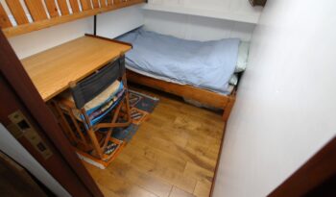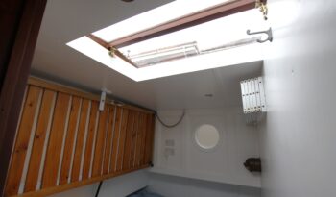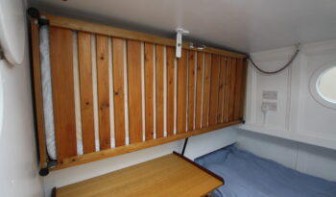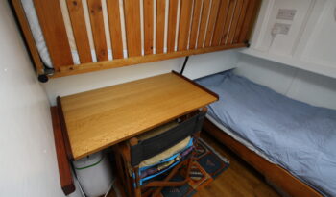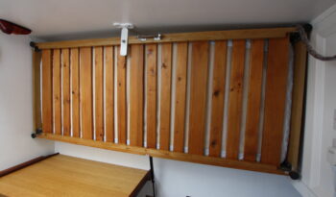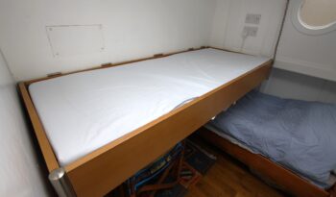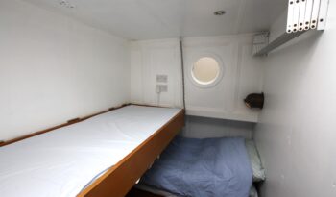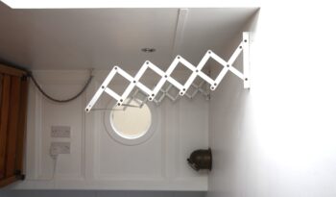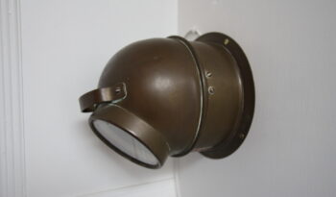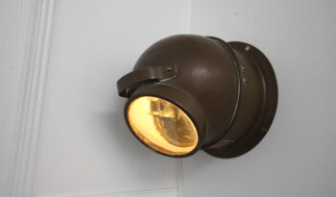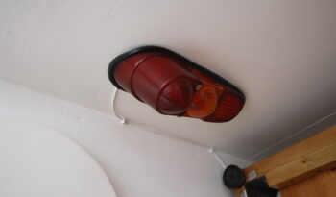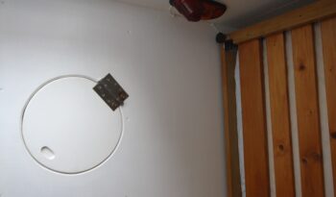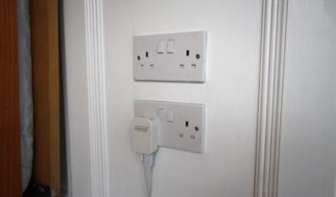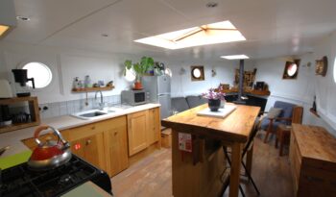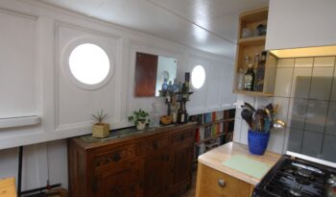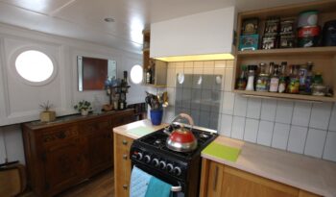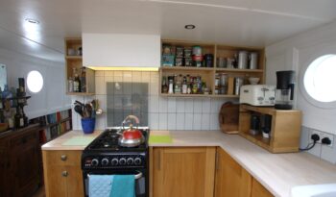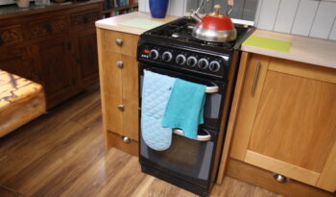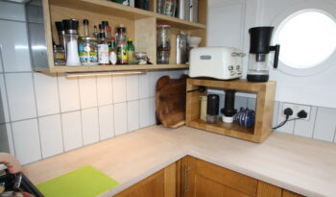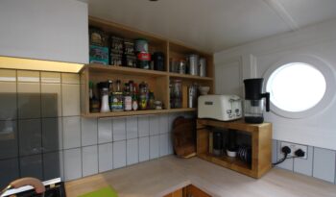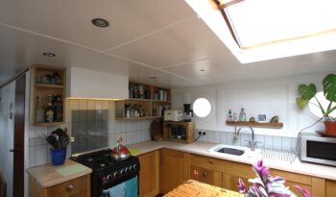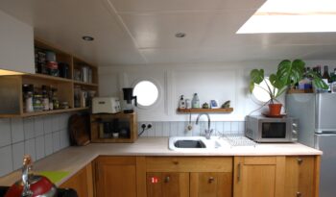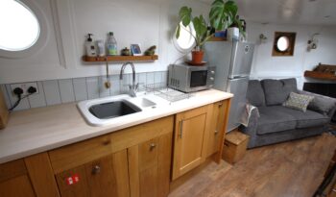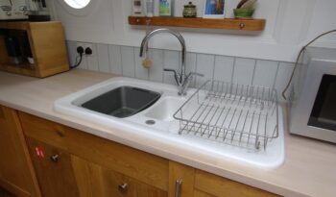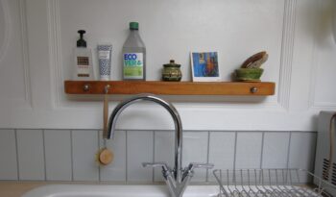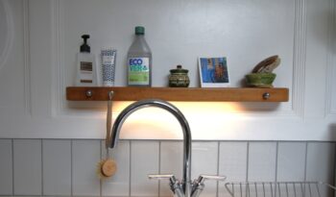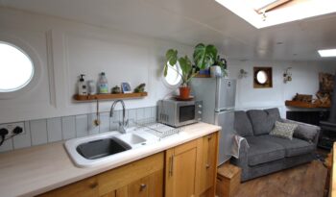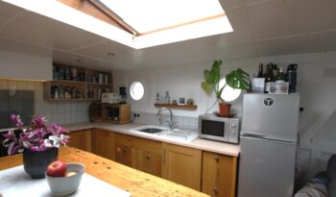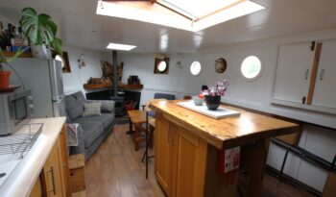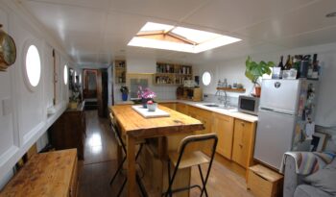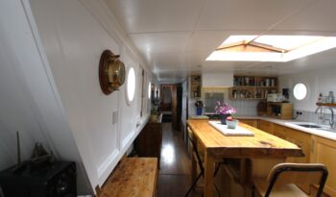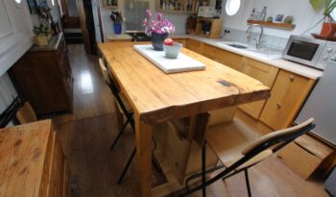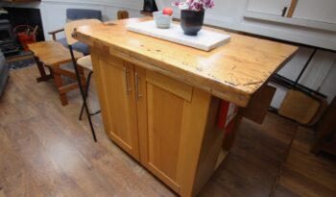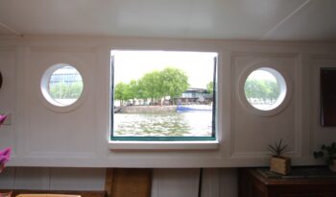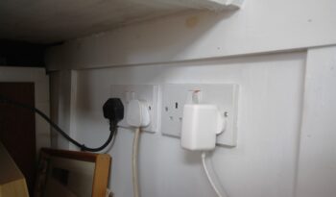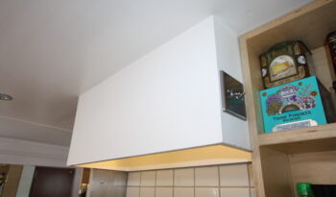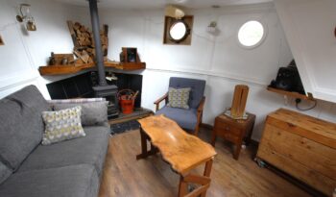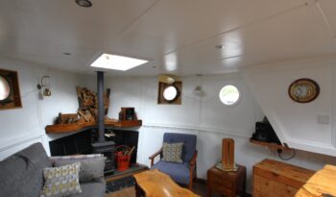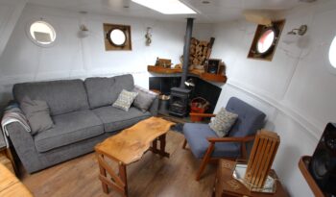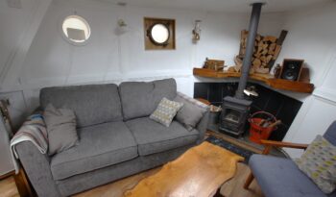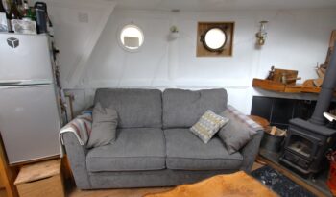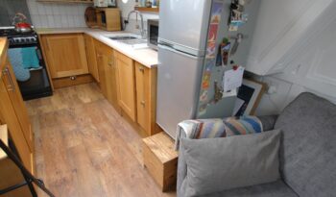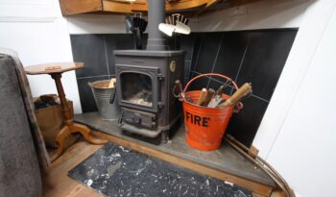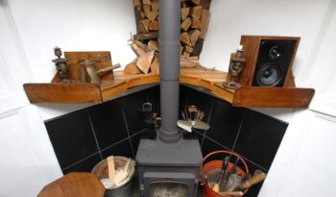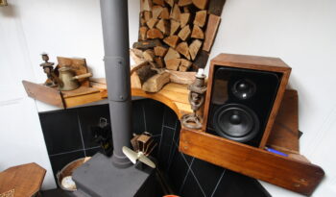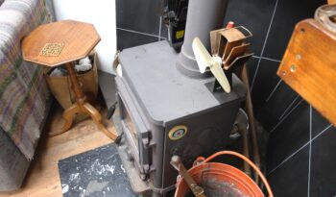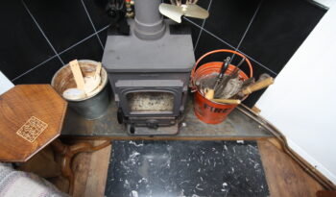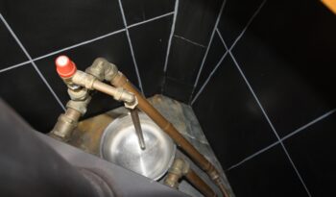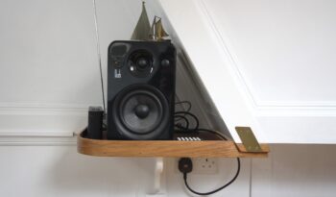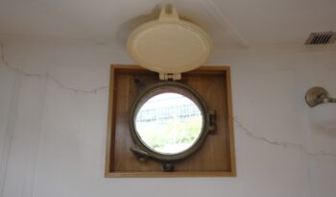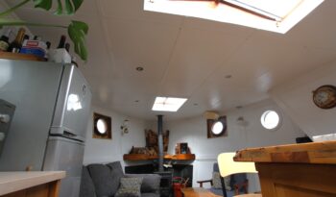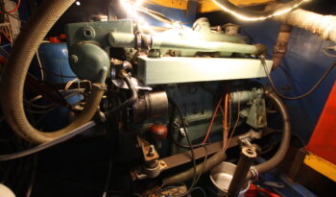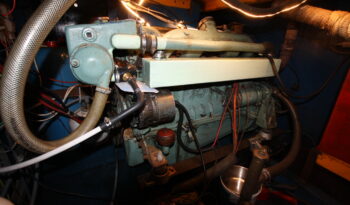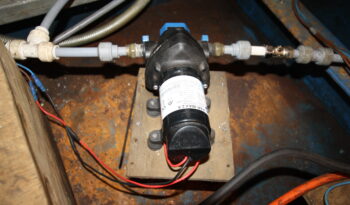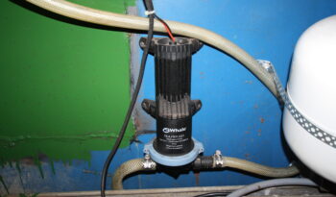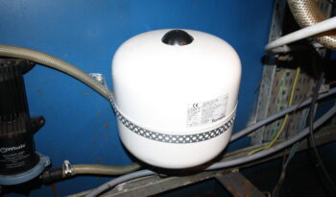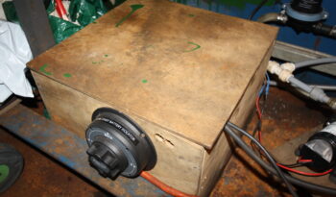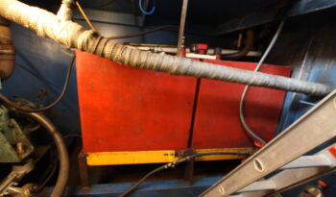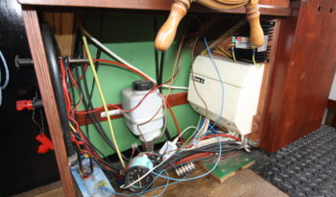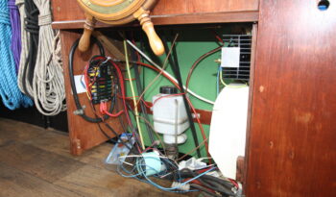General
LOA – 56′ 2″/ 17.1m
Beam – 12′ 6″ / 3.8m
Draught- 2′ 8″ / 0.8m.
Steel plate thicknesses at Construction: 10mm sole plate / 6mm side plate / 4mm & 5mm deck and sides.
Built 2010 by Methley Bridge Boatyard of Castleford and to Declaration of conformity standard / Boat Safety Standard. Boat Safety Certificate to 12/06/2028 and Gas Certificate provided.
Transferable residential lease provided by Bristol City Council. Mooring runs until 22/11/2031 at which time a new application should be made.
Displacement estimated at 29 tonnes (Not to be confused with dry weight)
Vessel last ashore in October 2023 for complete steel makeover: Epoxy coating to below waterline with new magnesium anodes.
Please note that all measurements / weights / volumes given are approximate and it is advised as always to check particulars where appropriate.
Engine & On Board Power
Single Ford Mermaid 595 120hp 6 cylinder water cooled diesel engine. Engine room is has been well maintained and is clean and presentable. Single Morse control to wheel house with full engine instrumentation as follows:
5 Gang 12v switch panel for cabin lighting, freshwater pump, navigation lights, horn, USB sockets, 12v cigarette type socket, L.E.D voltmeter.
12v DC is supplied via 2 x 110amp hr lead acid batteries (new May 2025) 1 x approx 80 amp hr start battery, Victron 12v / 120amp Charger / 3kw inverter (Inverter not functional)
Mains 240v AC Inlet to Consumer unit / R.C.D / New Galvanic isolator. Various double & single mains outlets fitted throughout vessel and her cabins.
Fuel
Twin steel fuel tanks with an approximate capacity of around 200 litres fitted to portside of engine room.
Water
Stainless steel water tank fitted to starboard side within the engine room. Capacity has not been noted.
Gas
Twin 13kg Propane gas cylinders conveniently fitted in dedicated portside locker and facilitating the 4 burner gas hob and oven.
On Deck
(From forward) Stout steel bollards to foredeck and the facility to add bow rail to fixed stanchion bases. 4 hatches to her superstructure allow for lots of natural light to flood the entire vessels accommodation. Steel handrails run the full length on both port and starboard side of superstructure. Note all skyward paint is in two pack paint for added protection and longevity. Spacious side decks back towards wheelhouse & aft cabin. Portside Gas locker close to wheelhouse along with the pump out deck fittings.
Aft cabin superstructure again offers facility to install safety /taff rail to her immediate stern. Escape hatch fitted to centre. Access steps inset to aft cabin top.
Accommodation
Her interior is predominantly white painted timber panelling with a white deck head tongue and grooved. Good access to engine room that sits neatly beneath the Wheelhouse. Aft Cabin occupies full width of her stern. Forward from wheelhouse to Utility room/ Shower room. Midship portside guest cabin and open plan Galley / Saloon.
Wheelhouse
2.97m wide x 2.27m high x 2.174m fore/aft.
Retractable Hardwood constructed wheelhouse/ P.V.C cover over the main area for further protection. Brass hardware allowing to secure all glazed frames. Portside hardwood barn door gives access to her central helm position, athwartships seating behind and storage beneath. Good visibility all round. Here you will also find access to her engine room below, Isolator switches for the 12v system, consumer unit. Starboard steps allow for entry to either the aft cabin or forward to the utility room etc. 1 x double panel radiator below starboard wheelhouse door.
Aft Cabin
1.704m high x 3.237m wide x 3.136m fore & aft.
A loose fitted island Double bed to centre, loose fitted storage units and adequate double sockets, 1 x approximately 800mm wall mounted panel radiator, 4 x sealed portlights, white painted tongue and grooved deck head lining and white painted panels to the cabin sides. Solid hardwood cabin door.
Utility room / Heads and Shower room
3.027m wide x 1.890m high x 1.025m fore & aft.
On entry to companion way forward, this well designed interior offers great use of space throughout and as such provides for a laundry room. Bosch 1200 spin washing machine forms part of her inventory. White décor, wooden flooring again features through her interior. 3 x downlighters and 1 x mains outlet.
Shower room
3.027m wide x 1.890m high x 1.025m fore & aft.
A sliding door between utility and shower room, 900 x 800 ceramic shower tray/ glass and tiled surround with frosted glass to the hardwood sky hatch above. stainless downlighters. Cute corner ceramic wash hand basin to a hardwood vanity unit with wall mounted shelf. Jabsco electric toilet, white painted décor, 240v concealed extractor fan & integrated light.
Midship Guest Cabin
2.0260m wide x 1.890m high x 1.627m fore & aft.
One of my favourite spaces! An option of two single beds or a desk for the more studious perhaps? Our photos will reveal just how much thought has gone into the detailed use of space as already mentioned and clever lighting, white décor, solid wooden cabin door with 3/4 mirror, 2 x 240v mains outlets, escape hatch, 2 x stainless downlighters.
Galley & Open Plan Saloon
3.030m wide x 1.949m high x 6.548m fore & aft.
Light! lots of natural light just floods in from the 8 portholes (2 x heavy gunmetal portlights that are operable) Her large deck head hatch is large enough to allow your favourite sofa to occupy this lovely space.
A Morso solid fuel stove (Approximately 5Kw and with back boiler) sits proudly central in the bow. Starboard side double hatch doors gives you a degree of inclusivity to the goings on in the harbour outside. An wooden island table sits on castors to the galley allowing for breakfast / dinner or socialising. Solid wooden flooring features again in this warm and inviting room. White décor adds to the flavour of space! Please note there is also a large curtain for added privacy to be hung between the Saloon & Galley should you wish to entertain an extra guest, this will be included within the sale.
Galley is to portside and incorporates excellent storage drawers deep behind her solid wooden cabinet work. 11/2 bowl ceramic sink with right hand drainer, tiled splash back, solid wooden work top, Connemara free standing cooker with 4 x burner hob (supplied x 2 x 13kg propane bottles) supported by overhead extractor and light. Concealed lighting throughout the galley also.
Brokers remarks:
With her entire interior and exterior having been well designed, well maintained and with having been ashore in 2023 for a complete overhaul to hull, topsides and superstructure, all that is required is to keep her “Shipshape & Bristol Fashion”. We would highly recommend early viewing for those who seriously intend considering life afloat or for those looking to grow into a larger vessel.

